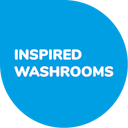What the client wanted
Like most school washrooms, this client needed a safe space for children and adults to use throughout the day, designed to last years. Robert Miles Junior School needed a space which would provide reliability and provide students and all other users with an ungraded facility with quality finishes. The school’s team requested a simplistic, commercial space which facilitates the children in regard to cubicles, vanity units, flooring and IPS units. In terms of design, the school wanted a contemporary finish which was appropriate for a range of ages.
What we achieved
Our team of designers and the school teams came together to decide on the look, function, materials and finishing touches of the washroom! We managed to create an area which is appropriate for each user in terms of aesthetics and function, incorporating a simple colour palette of yellow and white. Within the washroom, we designed and installed toilet cubicles, vanity units and safety flooring throughout, all of which were finished with white and silver hardware for a classic vibe.
Key Solutions
- Vanity Unit
- Toilet Cubicles
- IPS Pre-plumbed systems
- Mirrors
- Safety Flooring
- PVC classing
- Electricals and Plumbling
- Natural lighting and ventilation
- Painting and decorating

