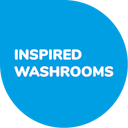What the client asked for
Inspired Washrooms and the team at Kings Hedge discussed the plans and visions for this project together, deciding on the aesthetic, functions and accessibility including colour schemes, fixtures, materials and special additions. We knew that they were looking for something simple but with a colour touch to fit into the surrounding school. They needed both cubicles and urinals for the washroom, accompanied by a matching vanity unit, flooring and hardware which were hygienic and easy to use.
Safety flooring and locking systems were also a must due to the fact that the health and safety of their students is one of the most important parts of this washroom refurbishment as well as appropriate fixtures for different age groups.
What our team achieved
Once the design team got the plans and vision down and everyone was on the same page, the team got started on the toilet refurbishment and collecting the appropriate equipment to make this functional, reliable and aesthetically pleasing space.
These washrooms were designed in a simplistic manner but still have those pop of colours which reflect a friendly, young atmosphere. We used a combination of finishings and materials throughout including lino flooring for easy cleaning, IPS uni installation, a spacious open sink basin and glossy white fixtures for a clean finish. We then finished the washrooms off with our signature splash mirrors which are always a hit with the children and younger generation!
Key Solutions Included
- Easy wipe flooring
- Bespoke vanity units
- IPS (integrated panel systems)
- Electrical (lighting)
- Splash mirrors
- Communal sink basin
- Electric hand dryers
- Private toilet cubicles




